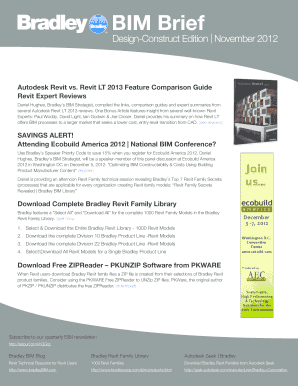
Get Bim Brief
How it works
-
Open form follow the instructions
-
Easily sign the form with your finger
-
Send filled & signed form or save
Tips on how to fill out, edit and sign BIM Brief online
How to fill out and sign BIM Brief online?
Get your online template and fill it in using progressive features. Enjoy smart fillable fields and interactivity. Follow the simple instructions below:
Finding a legal professional, creating a scheduled appointment and going to the workplace for a private meeting makes doing a BIM Brief from start to finish stressful. US Legal Forms enables you to rapidly generate legally-compliant papers according to pre-created web-based templates.
Execute your docs in minutes using our simple step-by-step guideline:
- Find the BIM Brief you want.
- Open it up using the online editor and start altering.
- Fill the empty fields; concerned parties names, places of residence and numbers etc.
- Change the blanks with smart fillable areas.
- Include the particular date and place your electronic signature.
- Click Done following twice-checking everything.
- Download the ready-produced document to your gadget or print it out like a hard copy.
Quickly generate a BIM Brief without needing to involve professionals. We already have over 3 million customers benefiting from our unique collection of legal documents. Join us today and get access to the #1 catalogue of browser-based blanks. Try it out yourself!
How to edit BIM Brief: customize forms online
Go with a rock-solid document editing service you can trust. Modify, execute, and certify BIM Brief safely online.
Very often, editing forms, like BIM Brief, can be a challenge, especially if you got them online or via email but don’t have access to specialized software. Of course, you can use some workarounds to get around it, but you risk getting a form that won't fulfill the submission requirements. Utilizing a printer and scanner isn’t a way out either because it's time- and resource-consuming.
We offer a simpler and more efficient way of modifying files. A comprehensive catalog of document templates that are straightforward to change and certify, and make fillable for other individuals. Our solution extends way beyond a collection of templates. One of the best aspects of using our services is that you can edit BIM Brief directly on our website.
Since it's an online-based service, it spares you from having to get any software program. Additionally, not all company policies allow you to install it on your corporate computer. Here's how you can easily and safely execute your documents with our solution.
- Click the Get Form > you’ll be immediately redirected to our editor.
- As soon as opened, you can kick off the customization process.
- Choose checkmark or circle, line, arrow and cross and other choices to annotate your document.
- Pick the date option to add a specific date to your template.
- Add text boxes, images and notes and more to enrich the content.
- Utilize the fillable fields option on the right to add fillable {fields.
- Choose Sign from the top toolbar to create and add your legally-binding signature.
- Click DONE and save, print, and pass around or get the output.
Forget about paper and other inefficient methods for executing your BIM Brief or other documents. Use our tool instead that combines one of the richest libraries of ready-to-edit forms and a robust document editing services. It's easy and safe, and can save you lots of time! Don’t take our word for it, give it a try yourself!
Different level of BIM represents a particular level of “maturity” starting from level 0 to 6. The purpose of BIM levels is to incorporate relevant and exact information along with the BIM model throughout the design-build process. Different levels of BIM are described below to be utilized effectively.
Industry-leading security and compliance
-
In businnes since 199725+ years providing professional legal documents.
-
Accredited businessGuarantees that a business meets BBB accreditation standards in the US and Canada.
-
Secured by BraintreeValidated Level 1 PCI DSS compliant payment gateway that accepts most major credit and debit card brands from across the globe.


